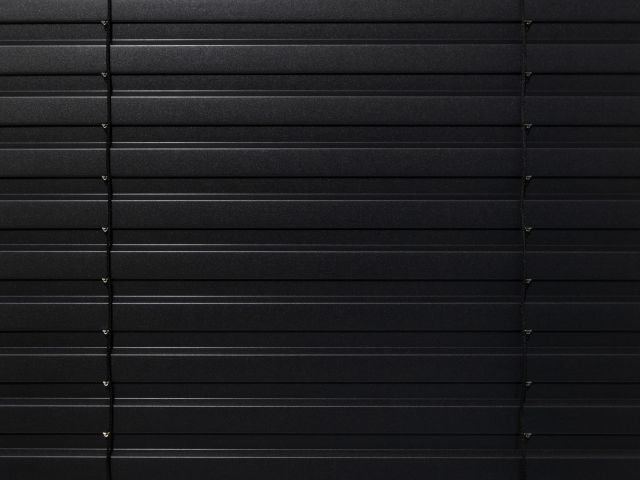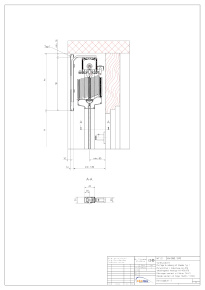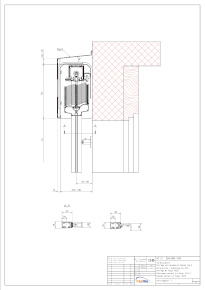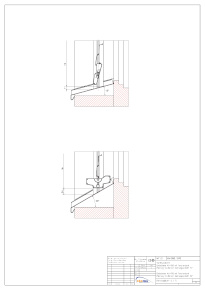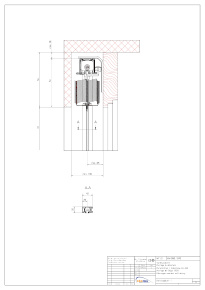
AS-950, AV-950 and AV-750 compound metal venetian blinds with 90 mm- or 70 mm-wide slats impress with a lift mechanism integrated into the side guidance. This eliminates the need for the slat holes and lift tapes found on conventional blinds.
AV/AS-950 and AV-750
Description
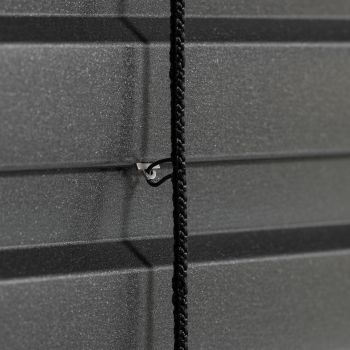
The self-supporting blind system with no mounting in the recess area preserves insulation, reduces noise transmission, and prevents thermal bridges (Minergie standard). A central attachment or a reinforcement profile is required for the head rail from widths of 2500 mm and above.
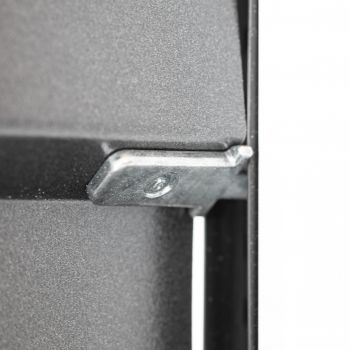
All models are equipped with an automatic lock which prevents the bottom rail from being raised at any height, and unlocks automatically when the blind is raised.
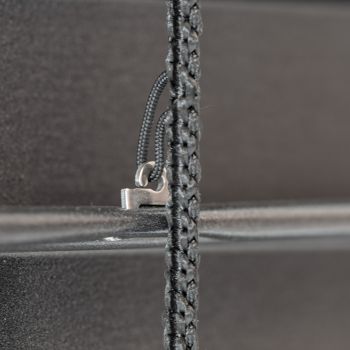
If an obstacle is encountered (e.g. a vase or a chair), the bottom rail will stop automatically and readjust itself of its own accord when next raised.
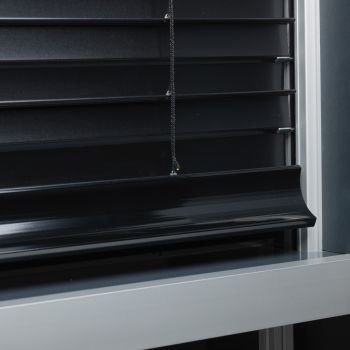
The bottom rail turns in the same way as the slats. Viewed from the outside when closed, the blind resembles the AS-900, AV-900 or AV-700 venetian blind. These designs can therefore be combined (e.g. ground floor with AS-950, upper floor with AS-900).
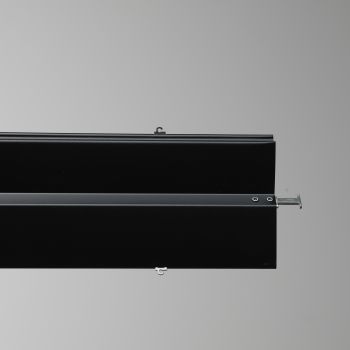
Metal guide bolts ensure durability and resistance to breakage. The weatherproof chrome steel hooks attaching the slats to the turning cords enable damaged slats to be subsequently replaced.
The innovative textured coating used for the slats demonstrates significantly better colour retention and weather resistance than the conventional smooth coating. Dirt adhesion is substantially reduced and the slats are easy to clean.
Venetian blinds can be fitted with electric drives for greater ease of operation. In conjunction with the corresponding controller, this meets the Minergie standard.
The blind can be split into two or three sections with different slat inclines. Open slats in the upper section enable daylight to penetrate into the depths of the room, while closed slats in the lower section serve as glare protection for the window.
Weatherproof chrome steel slat hooks, metal guide bolts, Kevlar-reinforced turning cords and slats with textured coating all ensure that the blinds will last for a long time.
Choose from around 25 standard colours, including a range of IGP and metallic colours. You can also choose from more than a thousand RAL, NCS and IGP colours.
No lift tapes means that there is no need for holes in the slats. As a result, light can no longer penetrate through these holes, which provides significantly improved dimming. The lack of lift tapes makes the slats easier to clean.
| Height of opening (hl) | Height of recess (hs) AV/AS-950 | Height of recess (hs) AV-750 |
|---|---|---|
| to 1750 mm | 245 mm | 235 mm |
| 1751 to 2000 mm | 260 mm | 260 mm |
| 2001 to 2250 mm | 275 mm | 290 mm |
| 2251 to 2500 mm | 290 mm | 310 mm |
| 2501 to 2750 mm | 305 mm | 330 mm |
| 2751 to 3000 mm | 320 mm | 350 mm |
| 3001 to 3250 mm | 335 mm | 370 mm |
| 3251 to 3500 mm | 350 mm | 395 mm |
| with cover panel | + 20 mm | + 20 mm |
| minimum | 400 mm | 400 mm |
| maximum | 3500 mm | 3500 mm |
Construction width (bk)
| min. with crank drive | 400 mm | 400 mm |
| min. with electric drive | 550 mm | 550 mm |
| maximum | 3000 mm | 3000 mm |
Area (bk x hl)
| Single blinds | ||
| max. with crank drive | 5 m2 | 5 m2 |
| max. with motor drive | 6 m2 | 6 m2 |
Depth of recess (ts)
| minimum | 130 mm | 100 mm |
Wind resistance classes
| bk < 1500 mm | class 6 | class 6 |
| bk < 2000 mm | class 6 | class 6 |
| bk < 2500 mm | class 6 | class 6 |
| bk < 3000 mm | class 5 | class 5 |
Download PDF / CAD-File(dwg)
Note
It is possible that conversion errors occur during saving or importing into another CAD format. Our models are created with the utmost care and the specifications are checked for accuracy. However, we cannot assume liability for possibly faulty or incomplete specifications as well as the correct depiction of the product in your CAD system. We recommend checking all relevant installation dimensions according to the information from our brochure pages.
We recommend
checking all relevant installation dimensions according to the information from our brochure pages.
